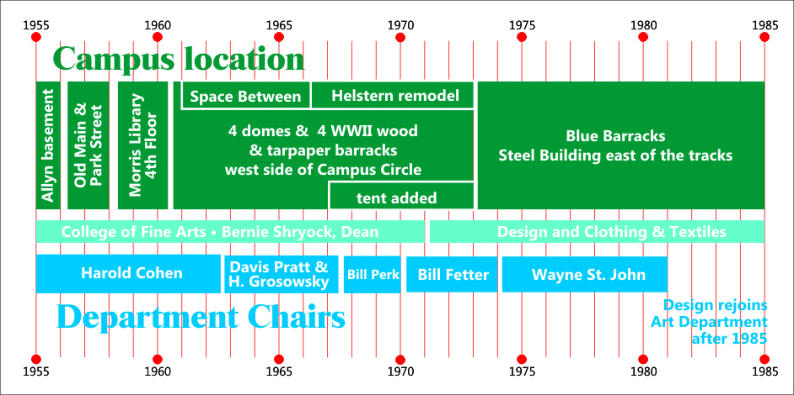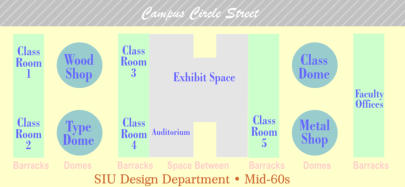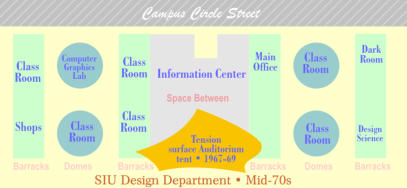Timelines - continued
The design department was housed in the
basement of the Allyn Building the first year. When
Morris Library was built the upper floors were
empty and the design department moved to the
4th floor in 1958. The 4th floor was unfinished raw
concrete walls and pillars.
In 1960 the department moved to a group of four
World War II barracks that were on the western
side of the campus (across Campus Circle Drive
from the Communication Building). Four 39-foot
diameter wood Pease Geodesic domes were soon
installed between the barracks.
The space between the center two barracks was
filled with a post and beam experimental structure
that had a cantenary suspension roof made of very
large sheets of Homasote. The floor was asphalt.
This central exhibit space was soon known as the
“space between.”
Starting in 1967 the “space between” was
remodeled by architect, Richard Helstern, and a
team of students. Two years later the students
designed a “Frei Otto” style tension tent structure
to replace the original auditorium.



Chart data from Herb Meyer
Deans, chairs, & buildings

Design at Southern Illinois University



















